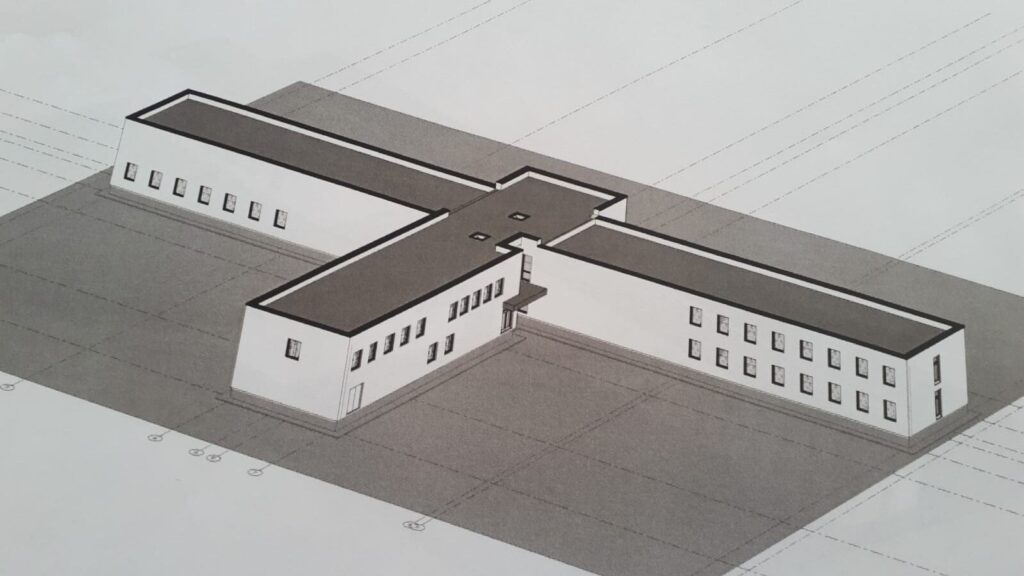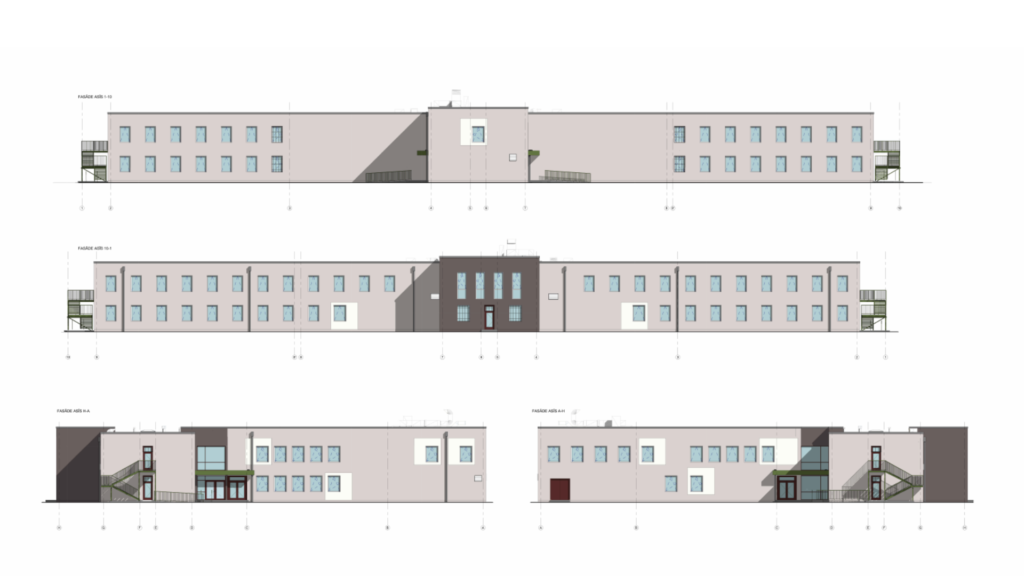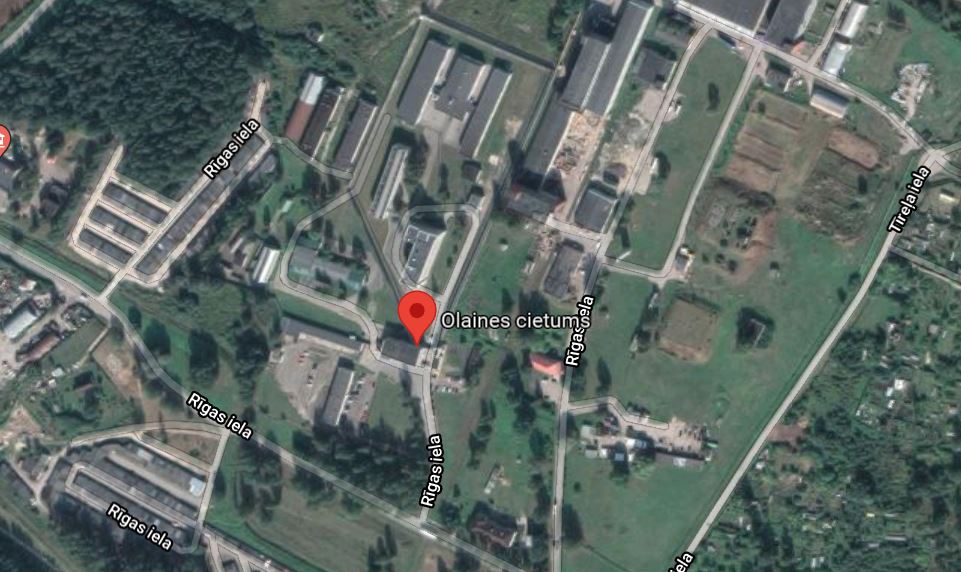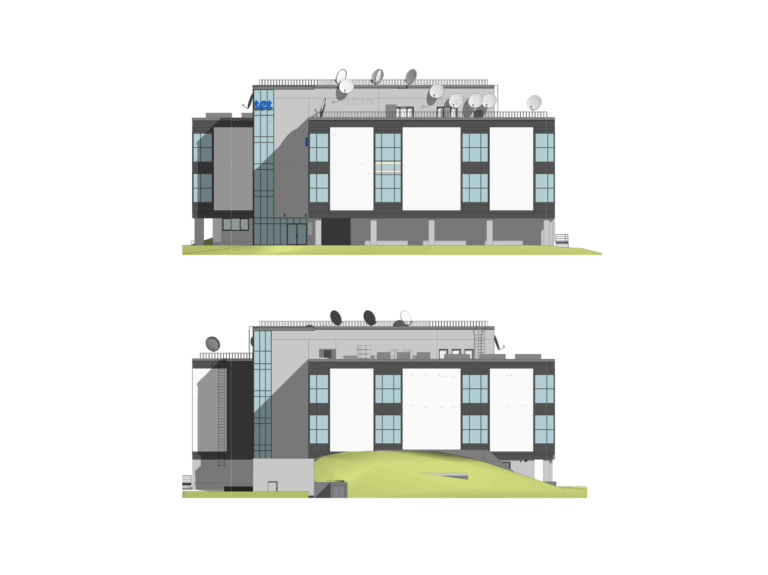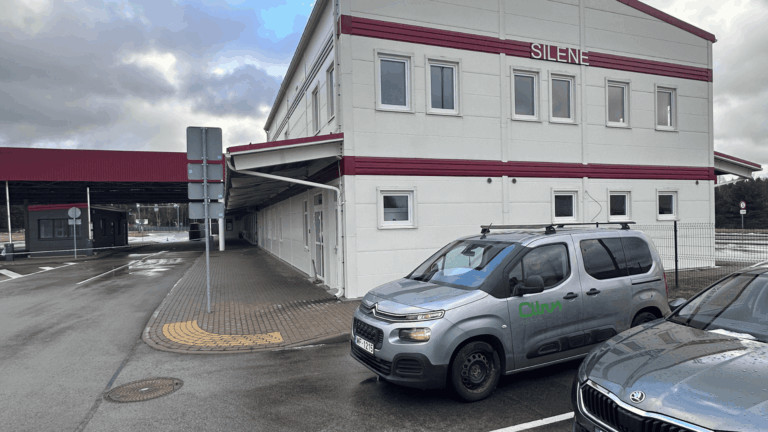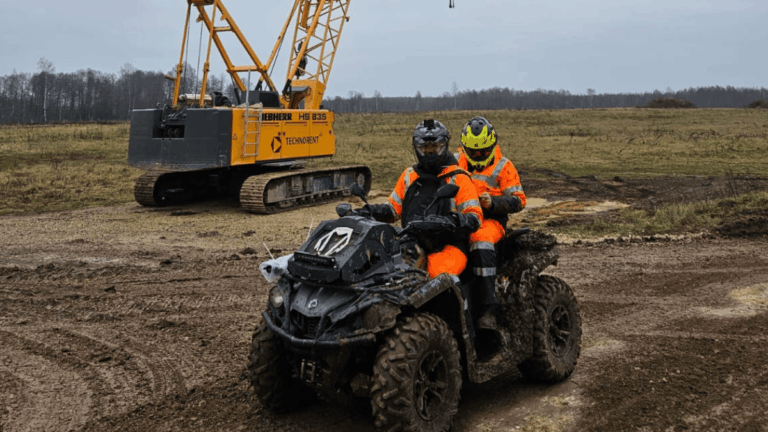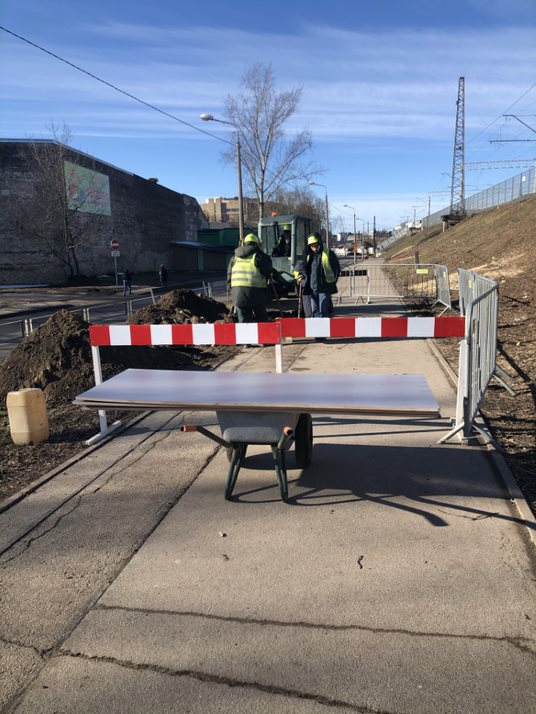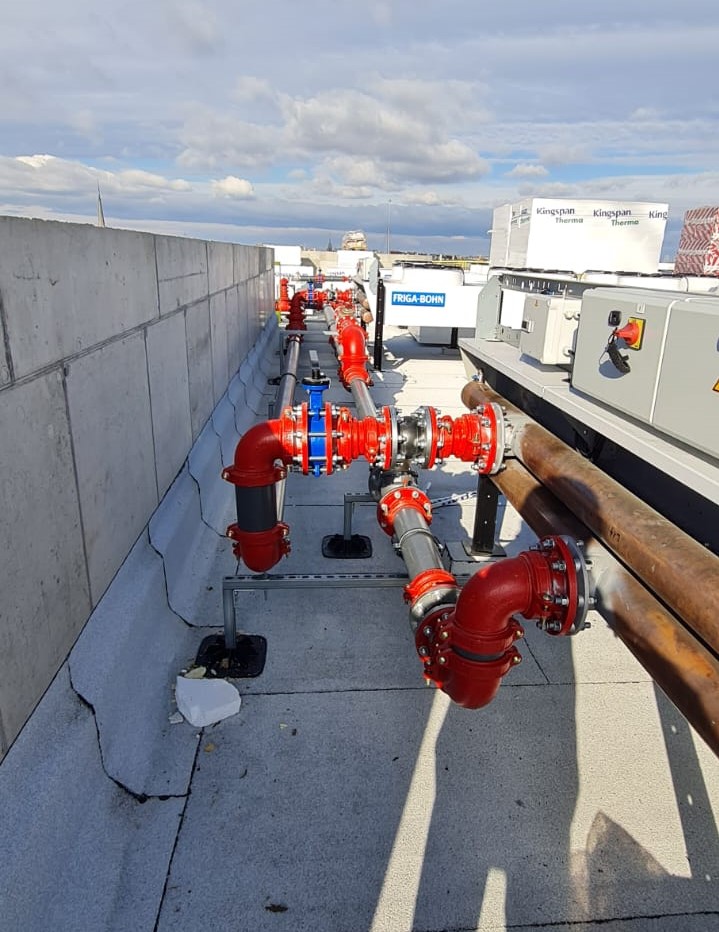Description:
Design, construction, authoring supervision and provision of a warranty period services for the new building in Olaine Prison.
The project of the building envisages that the structure will have at least 2 floors. The building will consist of an administrative building and a building (or several) housing the convicts’ living quarters and common usage areas.
- In addition to the work premises, the administrative building will also have a meeting room, a reception room with a children’s play corner, a WC section, a gym, a library/reading room, and a multifunctional hall.
- The building, where the convicts’ living quarters and common areas are located, will include the following functions: double-person living quarters for convicts, including for convicts with disabilities, prison containment cells, shower room, WC, utility rooms.
- Around the designed building we will improve the territory of the following: carriageways, pedestrian area with walking paths, sports and recreation areas, children’s playground, parking lot. The area will be fenced with a security fence.
The prison building is intended to be provided with all the necessary engineering communications, integrating energy-efficient and modern engineering solutions (power supply networks; gas supply networks; low voltage systems; heat supply, ventilation and air extraction; water supply and sewerage networks; fire safety systems to ensure the degree of fire resistance of the building U2a).
Structure group: III
