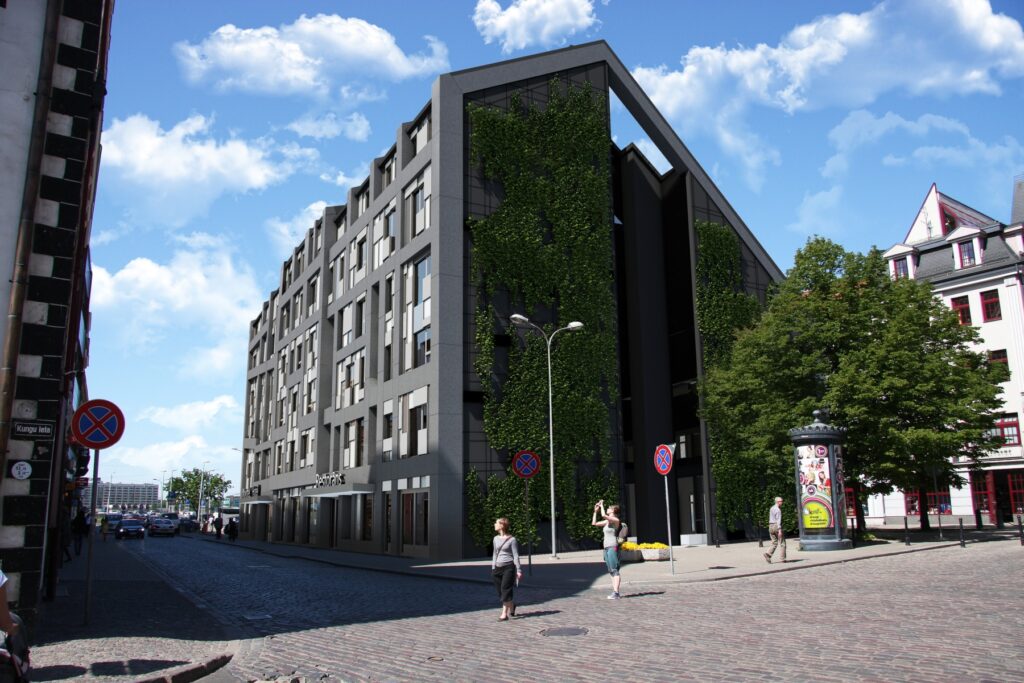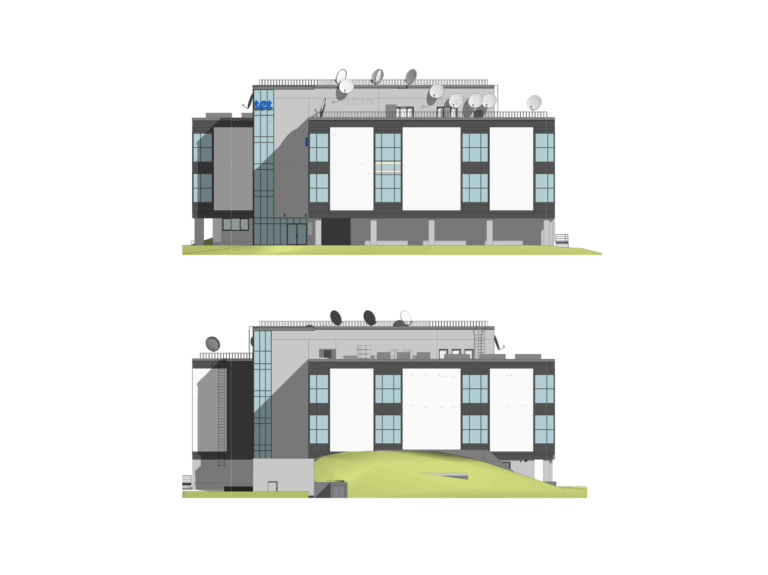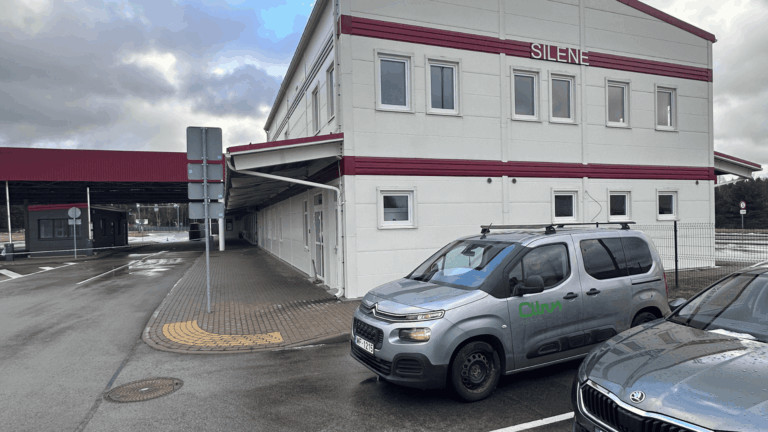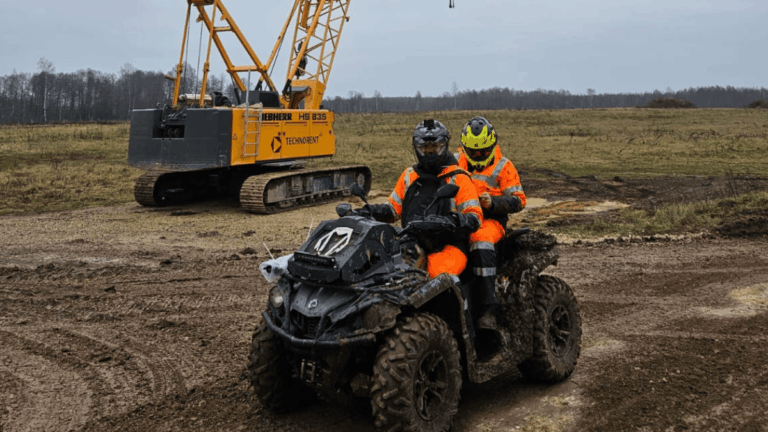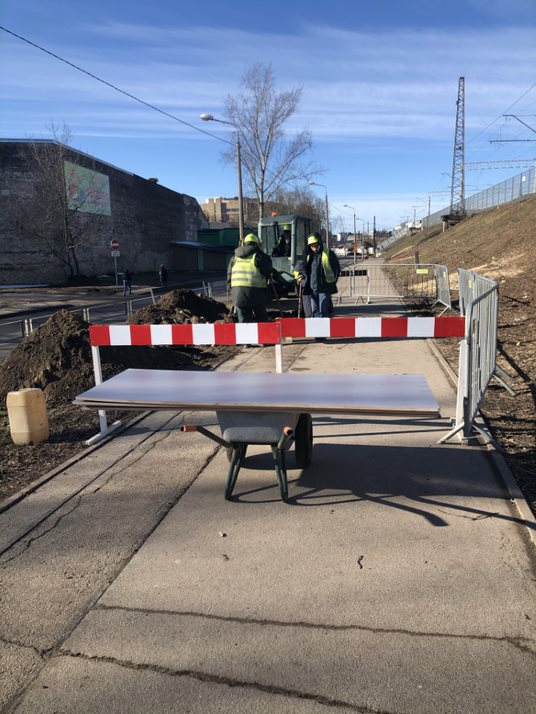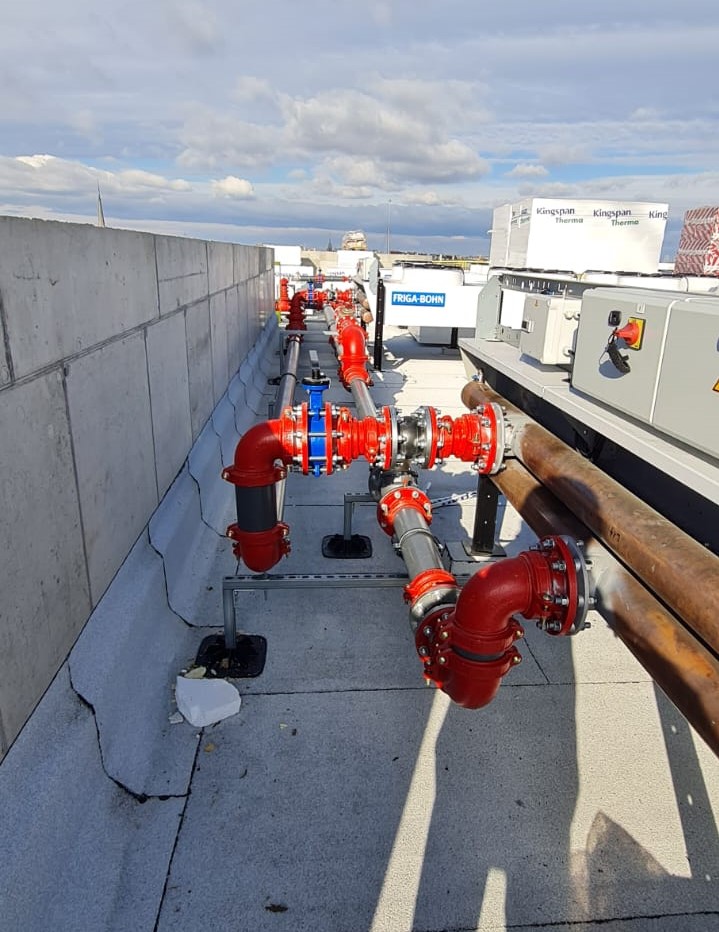Description:
Construction project of the hotel is located in the territory of Old Riga, in Grēcinieku Street 25, in the area of such significant objects as Rātslaukums, Melngalvju nams and St Peter’s Church. In the North part of the land plot there is Svaru Street, in the South part – Grēcinieku Street. On the ground floor of the building there are designed public functions of the hotel building – reception, conference centre, restaurant, commercial premises, kitchen premises, vertical communications. On the 2nd – 6th floor of the building there will be located hotel rooms and their service premises. On the underground floor there is designed a sports hall and underground parking with a car lift, auxiliary premises for restaurant and hotel needs. The building facades are formed as a structural grid of monolith reinforced concrete with a filling of a metal façade system, which is created from transparent and non-transparent parts of glazed facades. A part of the façade is designed to be opening. Processing of the concrete structure surface is intended to be differently fractured and toned. The area of a land plot, provided for construction, is 1022 square meters, the total area of the building – 5502 square meters, but the total area of premises – 4979 square meters. In the hotel there will be 100 rooms.
We are in charge of weak current – security alarm system (AS); background music system (BGM); telecommunication (TK); automation of stationary smoke and heat control system (DKKS-V); conference audio visual system (AVS); video surveillance system (VN); automatic fire detection and alerting system (UAS-UATS); control automation system (VAS); electronic communication external networks (EST) and construction of internal power networks (EL).
We perform works, using the best technologies of our cooperation partners – BOSCH, Honeywell and others. There is a lot of works to be done – in the hotel there are 100 rooms in total and the work must be performed in each of them.
(©Photo from RERE grupa archive)
